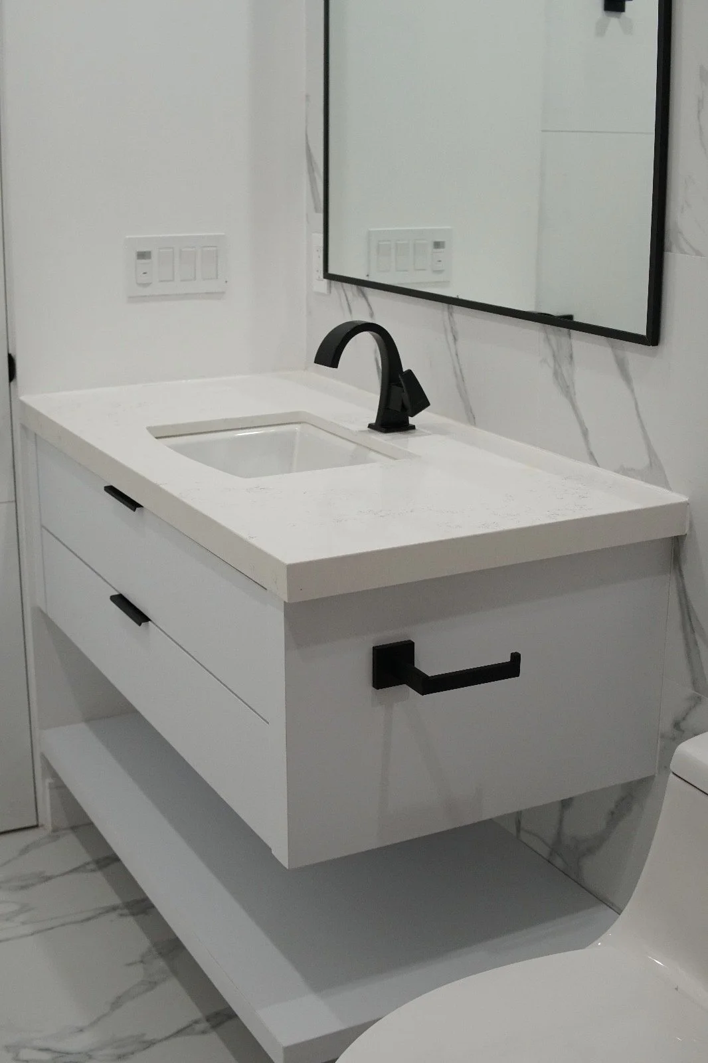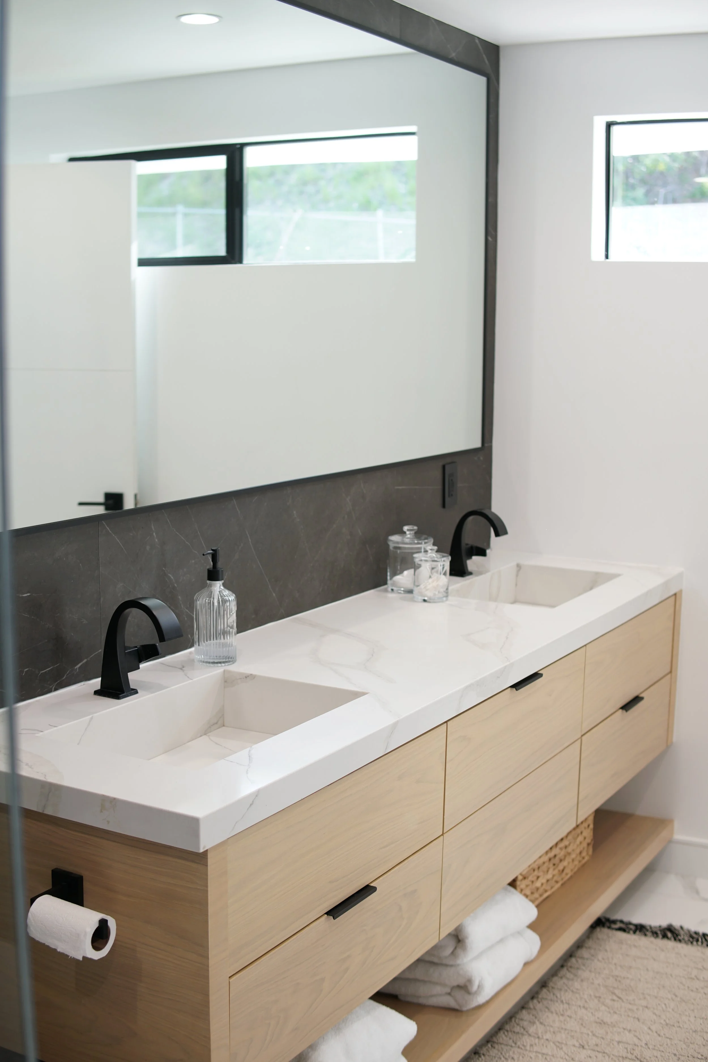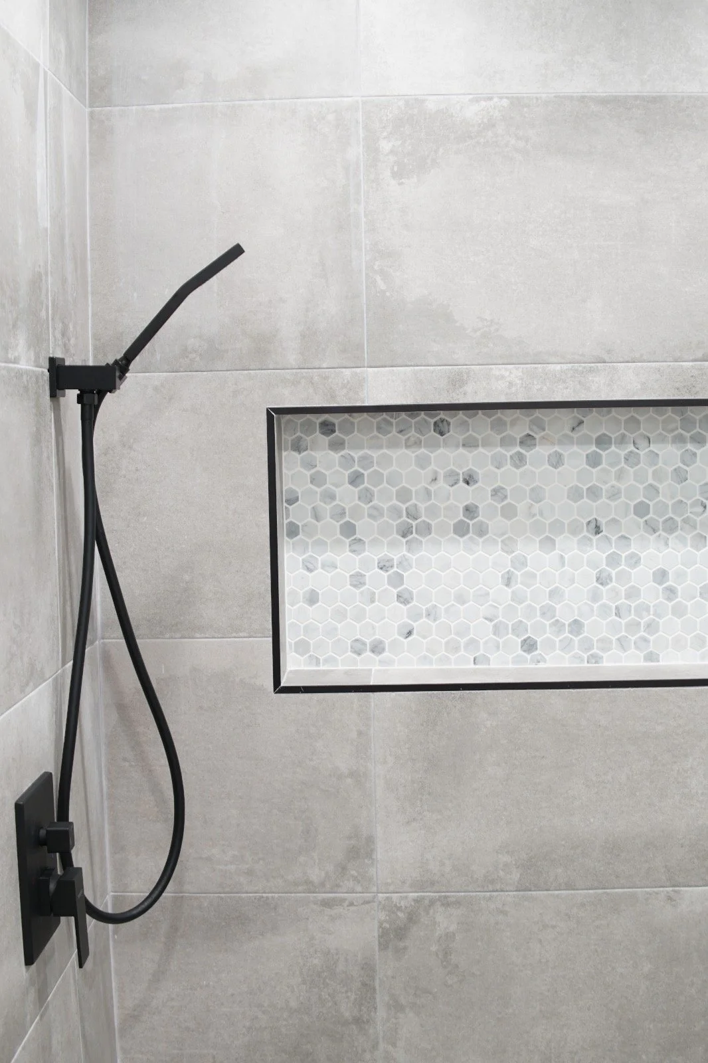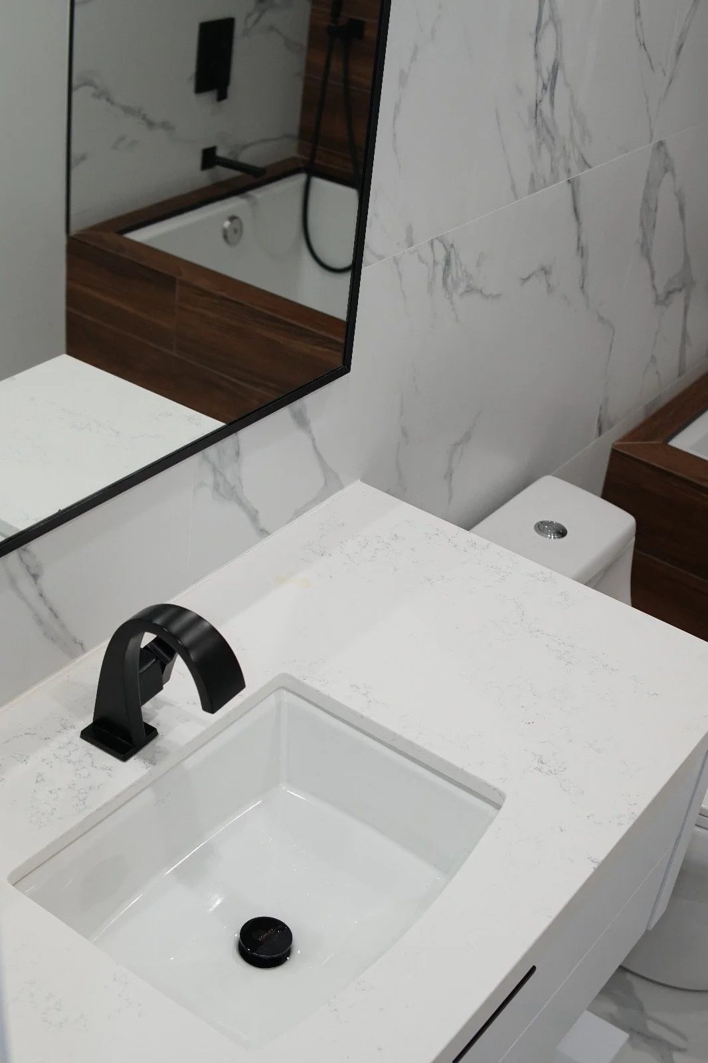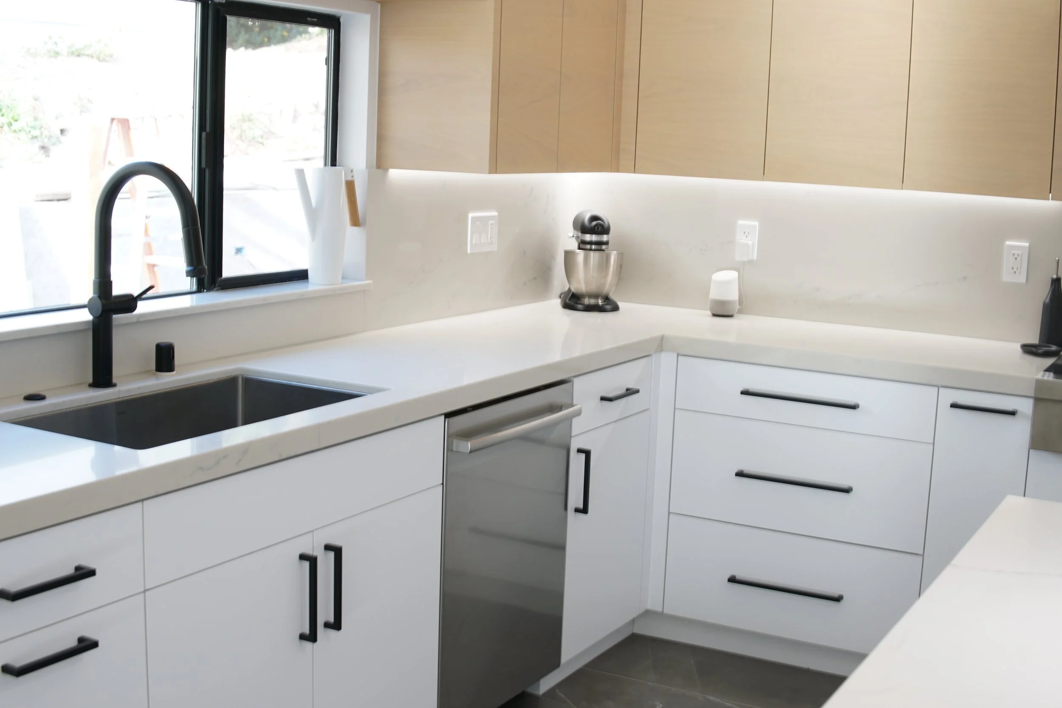Forest Hills Road - Design + Build
This 2100 sq. ft. home, featuring a light filled open floor plan with 3 master bedrooms, 3 full bathrooms, powder room and a laundry room. The garage was converted into additional living space and a garage was added.
This house was gutted completely down to minimal framing. New roof, new electrical, new plumbing, new HVAC system, new flooring, etc. A beautiful open kitchen with custom cabinets and a massive 10 x 5 foot island with additional storage.
Each bathroom features a custom vanity and shower. The living space and master bedroom both have sliding pocket doors that lead outside to the backyard. Beautiful high ceilings and custom shelving and cabinetry throughout the house.
BEFORE: 1,600 sq. ft.
AFTER: 2,100 sq. ft. Living Space
400 sq. ft. Garage











